
Measured building survey & drawings
the size of your property
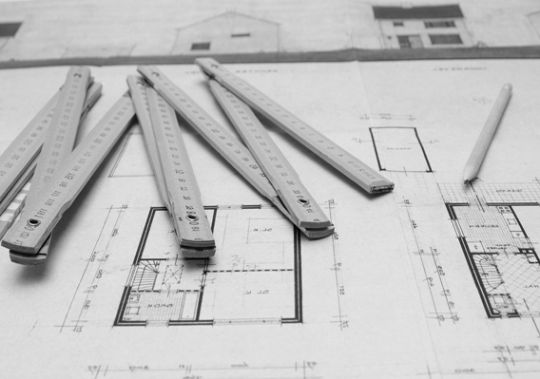
EXAMPLE
SOME EXAMPLE OF OUR SERVICES
THE MAP OF YOUR PROPERTY
Clear visualisation

EXAMPLE
SOME EXAMPLE OF OUR EASY FLOOR PLAN
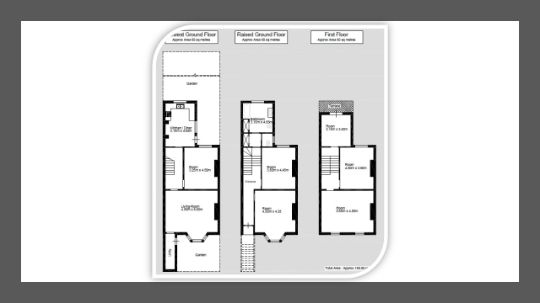
CLASSIC FLOOR PLAN b & w
Simple and efficient floor plan, with a clear view of the rooms. It includes the positioning of doors and windows and fixed bathroom, kitchen and laundry supplies. It offers a good panorama of the property and the size of the main rooms.
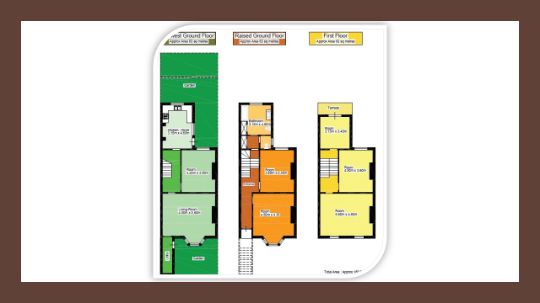
COLOURED FLOOR PLAN
Simple and instantaneous planimetry, with a linear coloring of the rooms which provides the reader with a clear view of the rooms. Includes placement of doors and windows and fixed bathroom, kitchen, laundry supplies. It offers a good panorama of the property and the size of the main rooms.
HELP FOR YOUR PROJECT
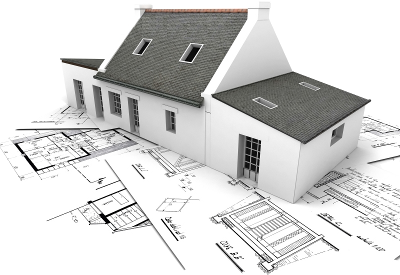
EXAMPLE
SOME EXAMPLE OF OUR DRAWINGS
© 2020 All rights reserved.
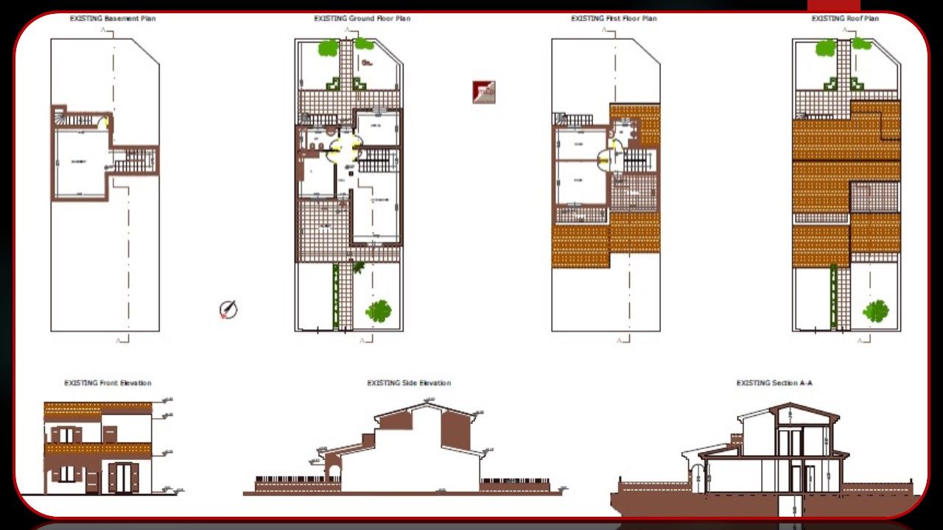
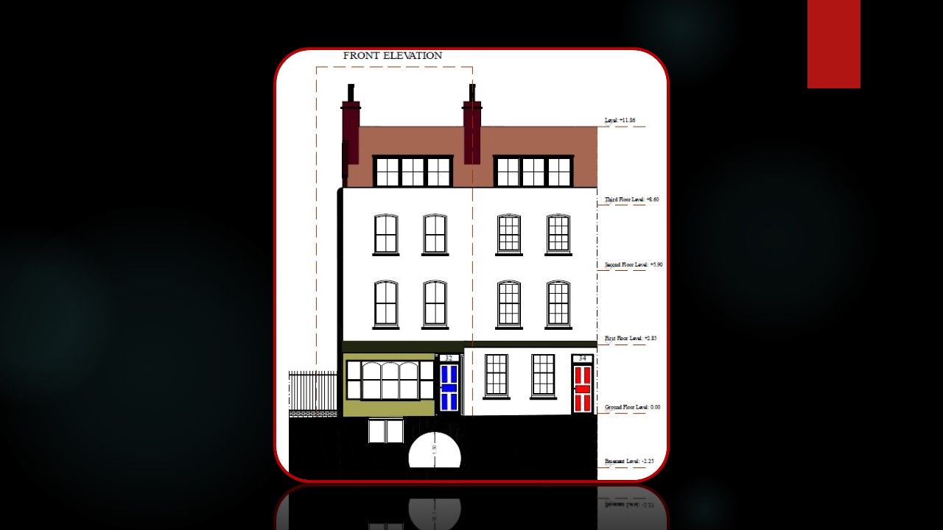


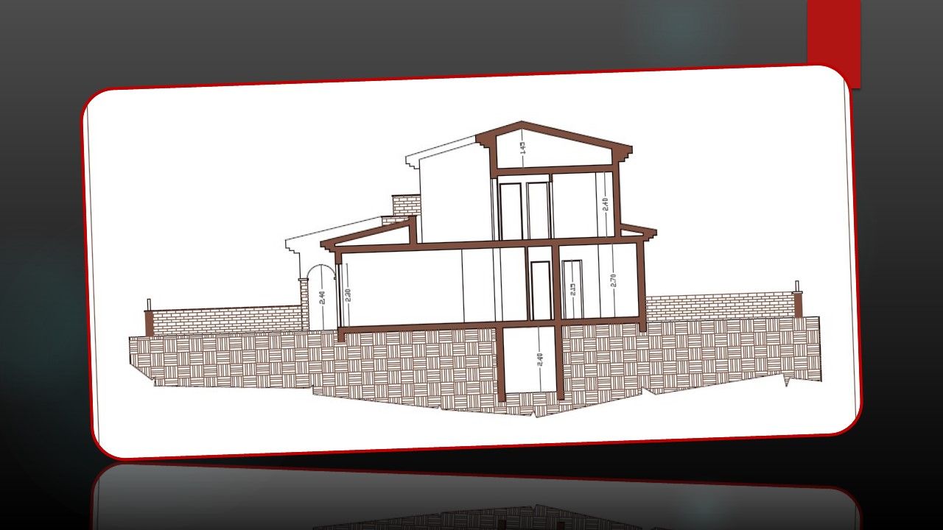
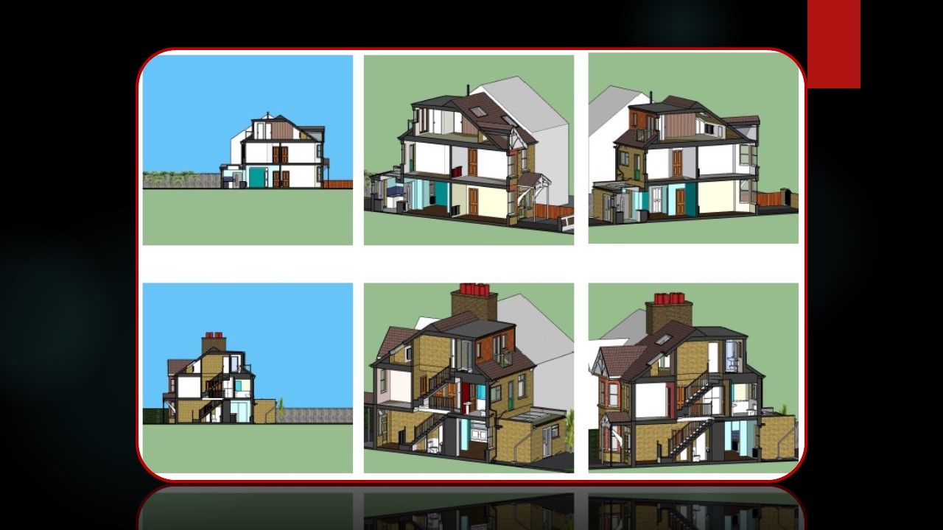
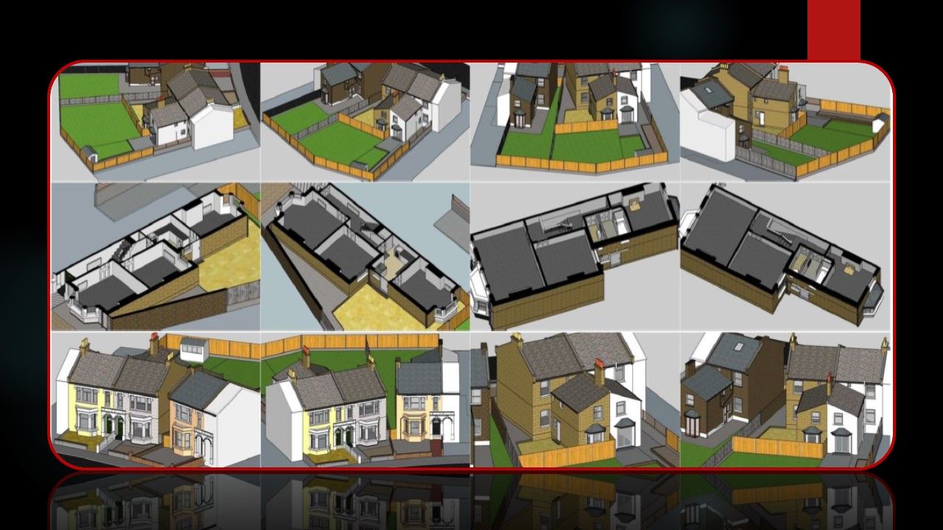
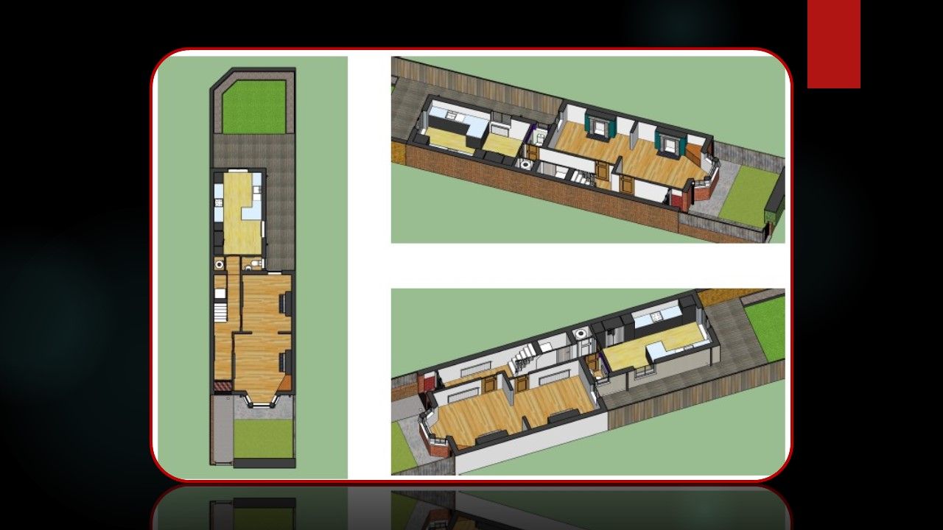
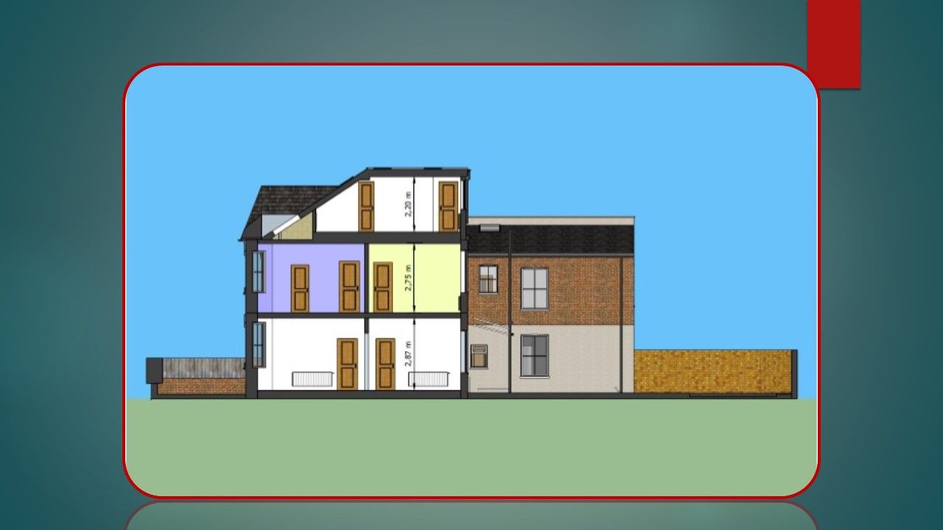
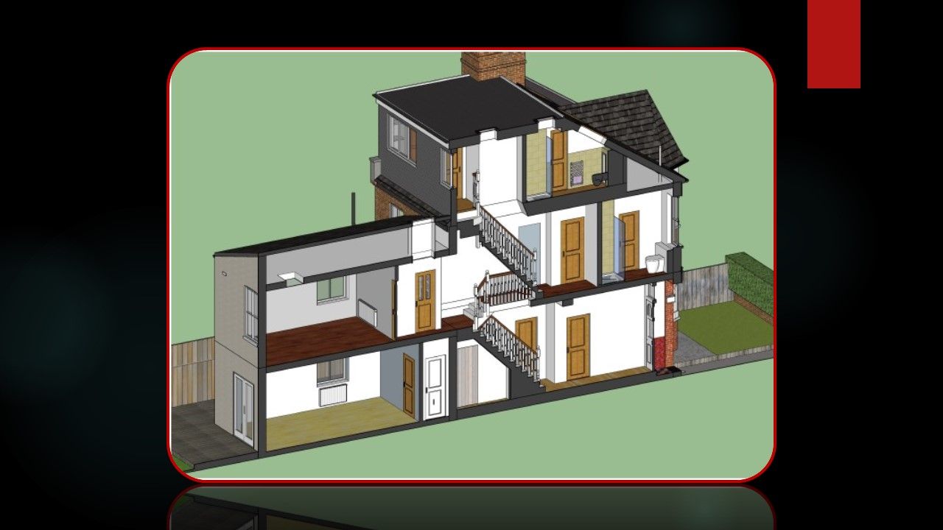
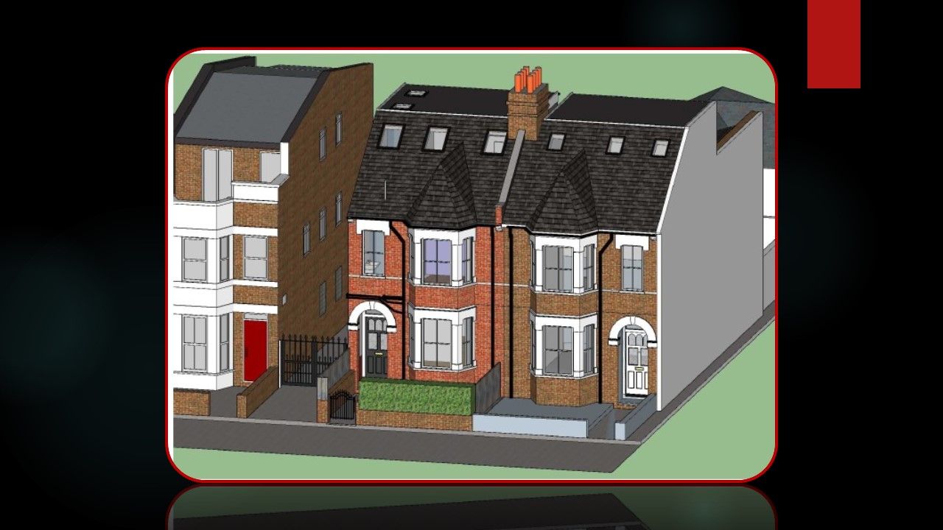

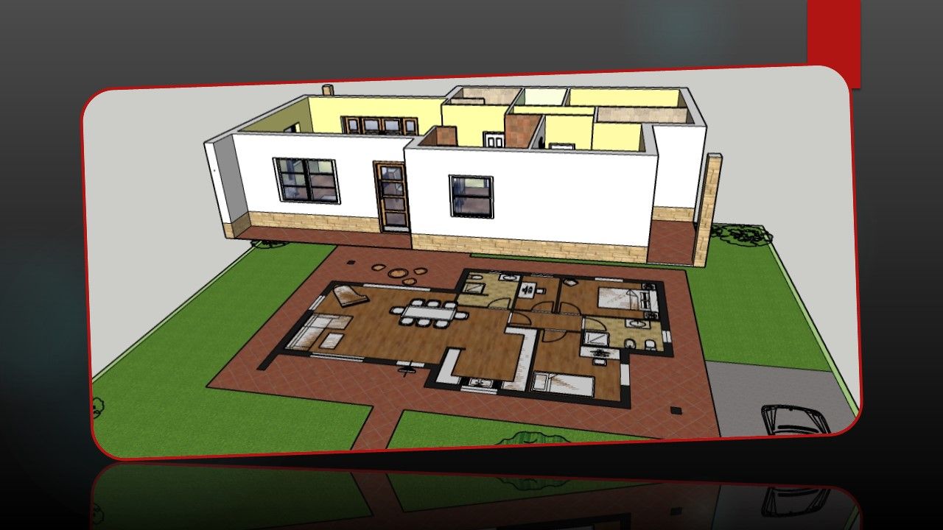
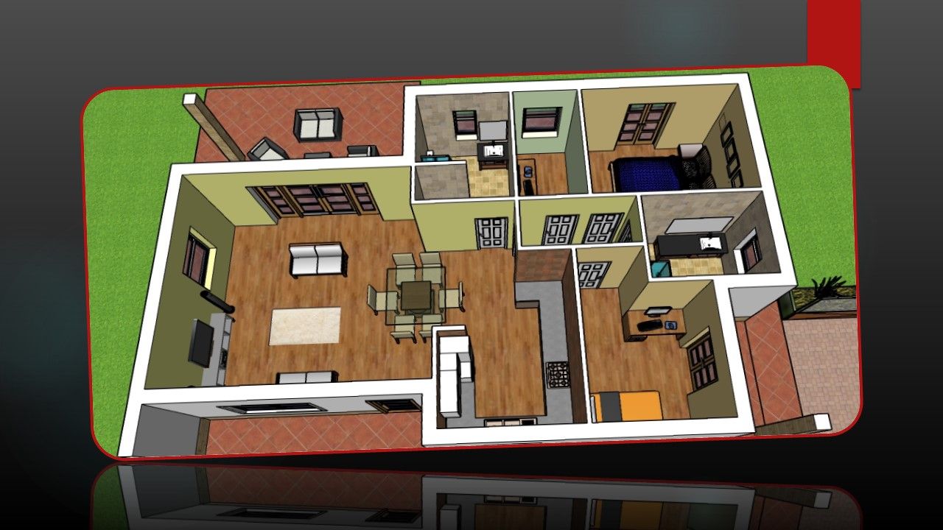
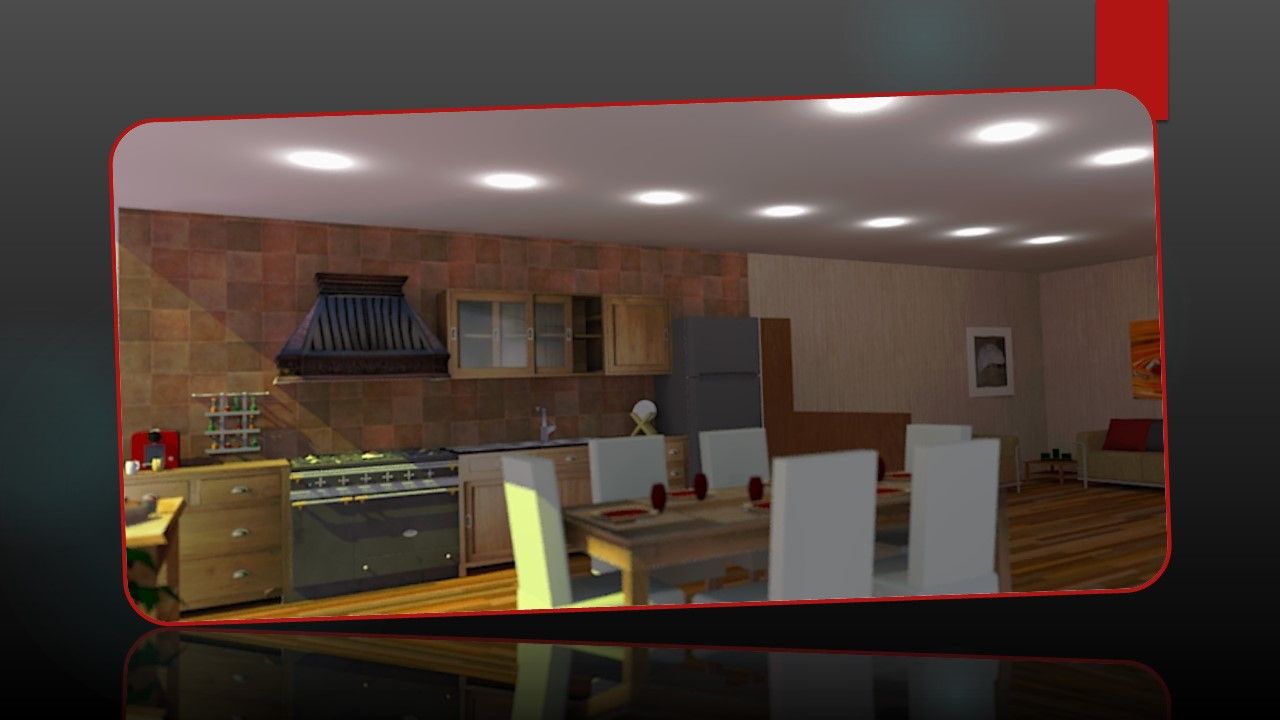
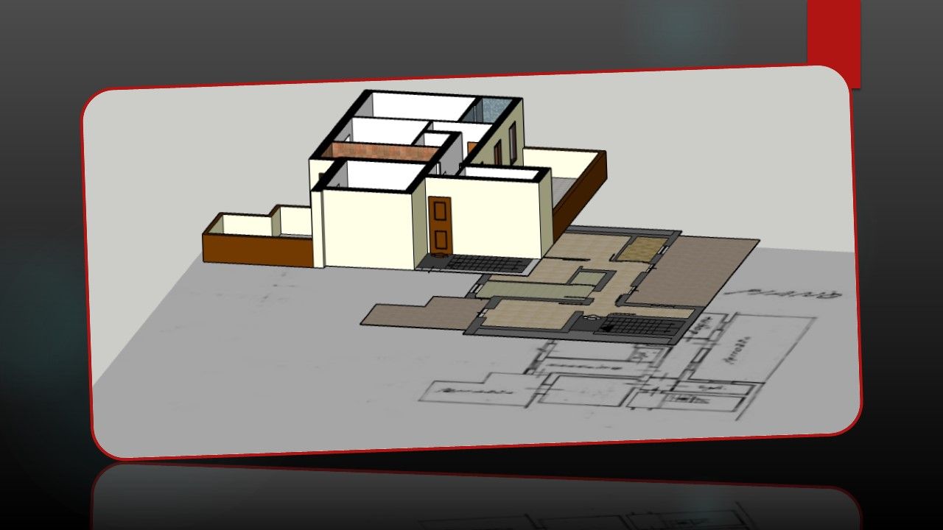







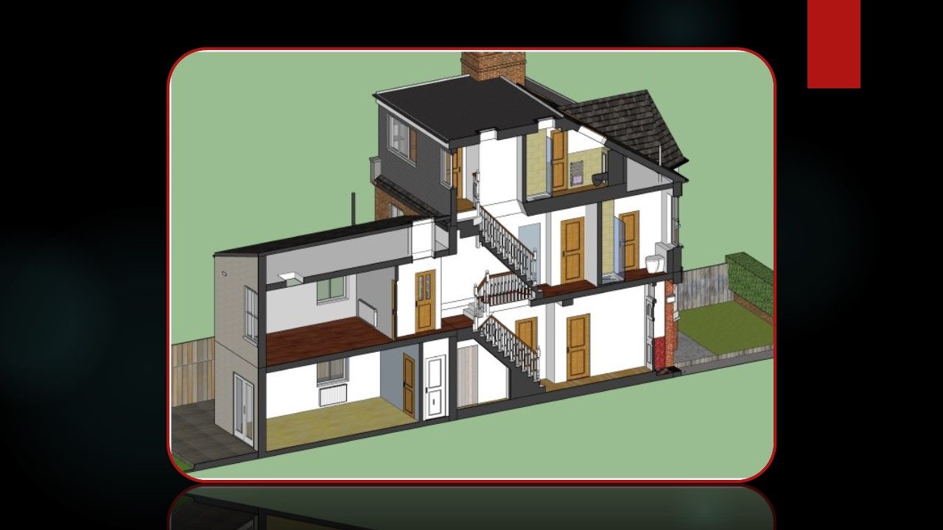
 .
.