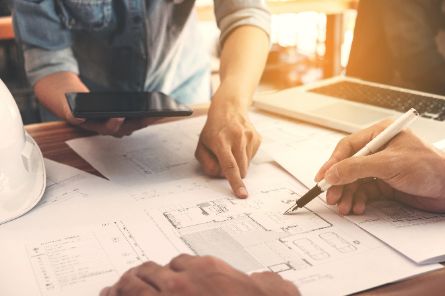Measured Building Survey
We can assist you in London and South East.
The price of the services depends on the size of the site and the type of design requested.
Please contact us for a quote.

ABOUT

Passion and experience are the strengths of our work. We offer measured survey and drawing services of residential and small to medium commercial properties.
MCP Measured Survey is a professional surveying service and 2D/3D design as well as a technical drawing service provided by Mauro, a professional surveyor, with more than 20 years experience accross vast fields of the sector, from 2d/3d planning to measured survey of building and land, up to valuation of properties and technical consultancy.
MCP Measured Survey was created with a aim of offering a targeted and high quality service, guaranteeing clients the utmost professionalism and precision in carrying out the work.
We can help you with the following services:
MEASURED BUILDING SURVEY & DRAWING - FLOOR PLAN - DRAWING SERVICES
MEASURED BUILDING SURVEY & DRAWING
Measurement and drawing of properties, providing floor plan, elevation, section, or 3D model.
Our Surveys are used for a variety of purpose:
To support Architects, structural engineers and developers on the planning and design of refurbishment, change of use, extensions, or space planning.
To support in the decision-making process for renovation and conversion of domestic or commercial buildings
To support property consultants to calculate Net Internal Area (NIA) and Gross Internal Area (GIA) to assist rent reviews.
In addition to refurbishment or extension of the property, the service is also useful for: Sale, Acquisition, leasing Valuing a property and/or establishing tax requirements Managing a facility and/or laying out services, Health & Safety planning, and more.
EASY FLOOR PLAN
A simple floor plan in Black & White or coloured to assist in understanding and visualising a property.
Our Floor Plan services are used for:
Real estate marketing: the floor plan in real estate advertising increases the number of viewers and therefore potential buyers.
Householder consultation: useful for the simplicity of visualization and perception of spaces.
DRAWING SERVICES
Working from existing cad DWG files, JPG or sketches to produce professional drawings for your project.
We provide 2D technical drawings in DWG format, or 3D model sketch-up. We create
• vector files from image files
• 3D drawings from 2D files
• 2D and 3D Floor Plan
• 3D model and rendering for interior design .
Our Drawings are used by:
Architects - Designers - Interior Designers - Building service contractors - Private Client
Our working methodology is on one hand very simple and on the other very effective
Send us an email to receive the quote and to arrange a site visit for the measured property.
Once quote is agreed, the measurement survey of the property will be undertaken.
All drawings are produced using 2D CAD or 3D Sketch-up. Scheme drawings are prepared in accordance with the client’s request and dependent on the purpose of the drawings.
We will send you via email the CAD drawings (dwg / dxf files) or 3D model Sketch-up drawings (skp files) as well as a PDF files. We provide a paper copies if required.
Measured Building Survey
We can assist you in London and South East.
The price of the services depends on the size of the site and the type of design requested.
Please contact us for a quote.
Floor Plan
We can assist you in the UK and Italy
Please note both Floor Plans have the same cost, because the structure of the drawing is the same, it is only the visual perception that changes.
Please contact us for a quote.
Drawing Services
We can assist you in the UK and Italy
The price of the services depends on the type of design requested.
Please contact us for a quote.
Here are some examples of our services
Please feel free to contact us by filling the following form